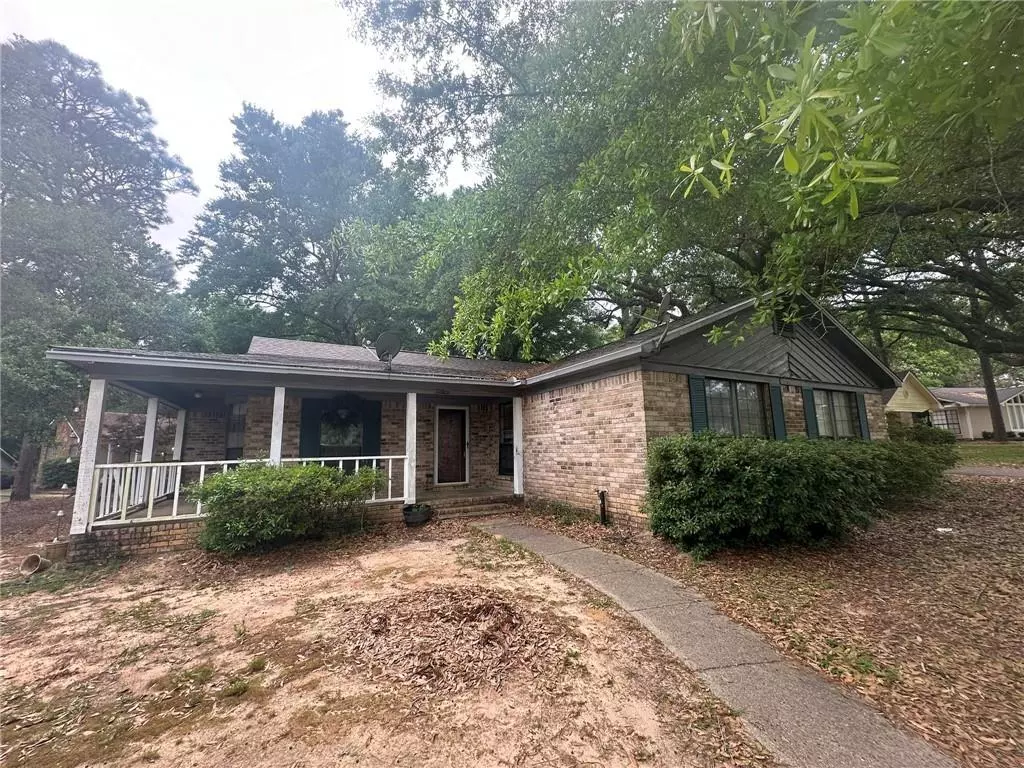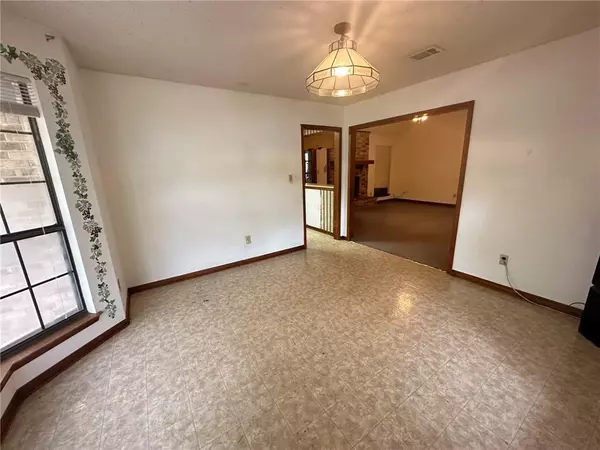Bought with Patricia Panayiotou • Norman Realty, Inc
$215,000
$225,000
4.4%For more information regarding the value of a property, please contact us for a free consultation.
4 Beds
2 Baths
1,528 SqFt
SOLD DATE : 06/05/2024
Key Details
Sold Price $215,000
Property Type Single Family Home
Sub Type Single Family Residence
Listing Status Sold
Purchase Type For Sale
Square Footage 1,528 sqft
Price per Sqft $140
Subdivision Lake Forest
MLS Listing ID 7372310
Sold Date 06/05/24
Bedrooms 4
Full Baths 2
HOA Fees $60/mo
HOA Y/N true
Year Built 1988
Annual Tax Amount $1,540
Tax Year 1540
Lot Size 10,890 Sqft
Property Description
Welcome to this charming 4-bedroom house on a corner cul de sac lot, offering a cozy retreat with immense potential for the savvyinvestor. Situated in a peaceful neighborhood, this home boasts recent expensive updates including replumbing, new roof, & new HVAC,providing a solid foundation for future enhancements. Step inside to discover an open great room with vaulted ceilings and wood burningfireplace, perfect for relaxation and entertainment. The kitchen, though functional, invites your creative touch to maximize its appeal. Withfour bedrooms, there's ample space for family and guests. Outside, the property features a modest fenced yard, waiting to betransformed into a lush oasis or vibrant outdoor entertaining area. While this home has undergone necessary repairs, it awaits your TLCto unlock its full potential and capitalize on your investment. Whether you're a seasoned renovator or a first-time investor, this propertyoffers a prime opportunity to add significant value and realize substantial returns. Don't miss your chance to turn this diamond in therough into a lucrative investment. Schedule a viewing today and envision the possibilities that await!"
Location
State AL
County Baldwin - Al
Direction Main St to East on Windsor Dr, Right on Ridgewood, Right on Buena Vista Dr, house is on the right corner to Buena Vista Cr.
Rooms
Basement None
Primary Bedroom Level Main
Dining Room Separate Dining Room
Kitchen Breakfast Bar, Cabinets Stain, Laminate Counters, View to Family Room
Interior
Interior Features Cathedral Ceiling(s), Walk-In Closet(s)
Heating Central
Cooling Ceiling Fan(s), Central Air
Flooring Carpet, Vinyl, Other
Fireplaces Type Great Room
Appliance Dishwasher, Electric Oven, Electric Range, Electric Water Heater, Range Hood
Laundry Electric Dryer Hookup, Laundry Room, Main Level
Exterior
Exterior Feature Private Front Entry, Private Rear Entry, Private Yard, Storage
Fence Back Yard
Pool None
Community Features Barbecue
Utilities Available Cable Available, Electricity Available, Sewer Available, Water Available
Waterfront false
Waterfront Description None
View Y/N true
View Rural
Roof Type Composition
Parking Type Attached, Carport, Covered, Driveway, Kitchen Level, Storage
Building
Lot Description Back Yard, Corner Lot, Cul-De-Sac, Front Yard, Level
Foundation Slab
Sewer Public Sewer
Water Public
Architectural Style Cottage
Level or Stories One
Schools
Elementary Schools Daphne
Middle Schools Daphne
High Schools Daphne
Others
Acceptable Financing Cash, Conventional
Listing Terms Cash, Conventional
Special Listing Condition Standard
Read Less Info
Want to know what your home might be worth? Contact us for a FREE valuation!

Our team is ready to help you sell your home for the highest possible price ASAP







